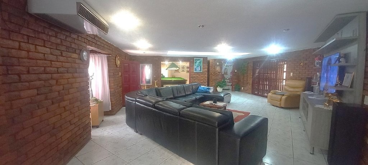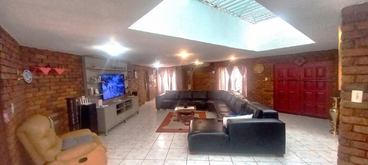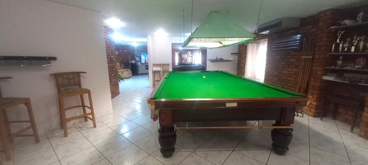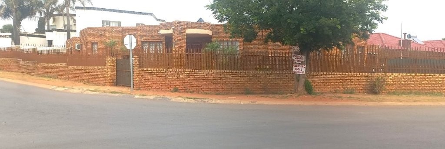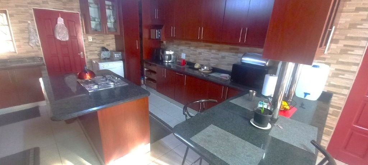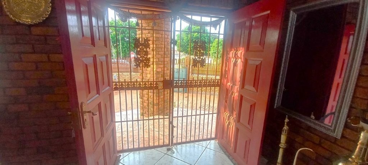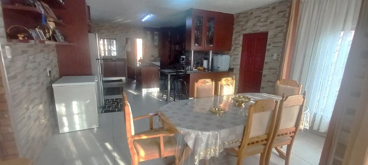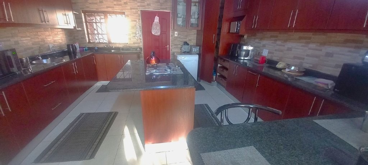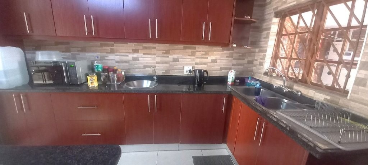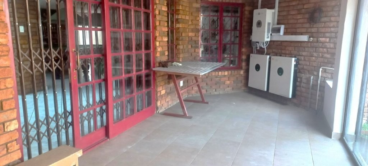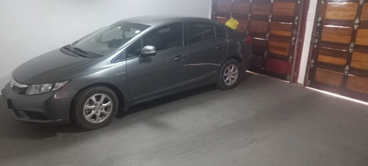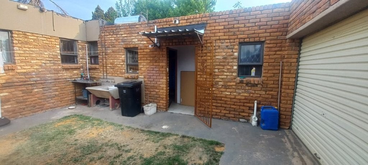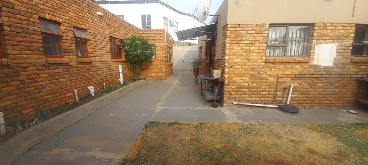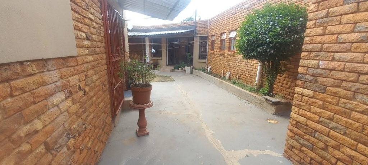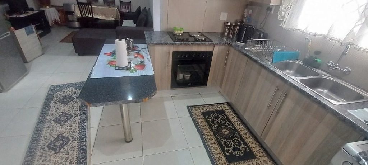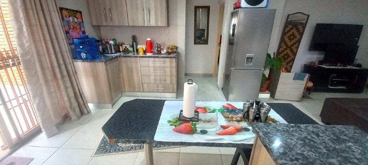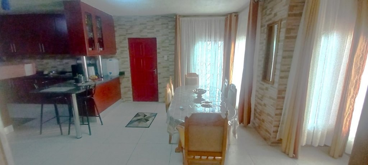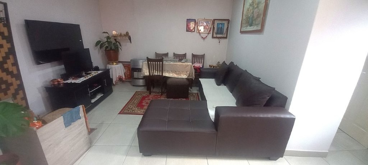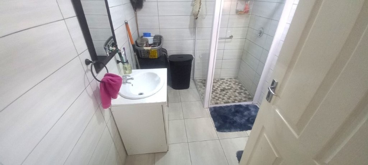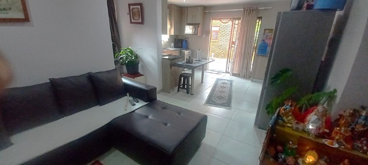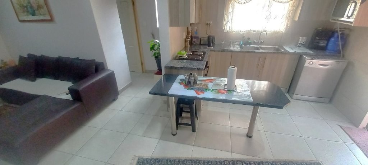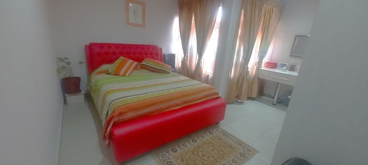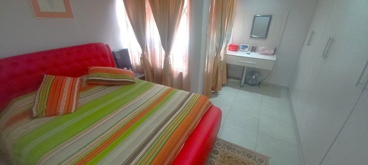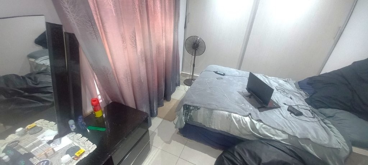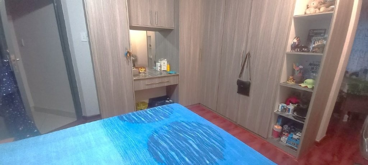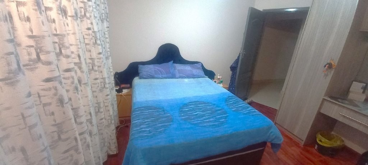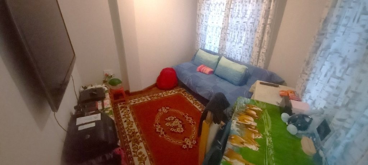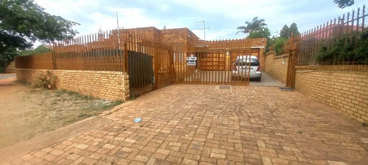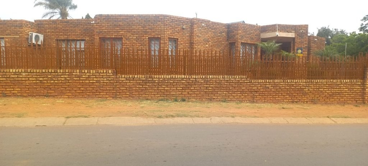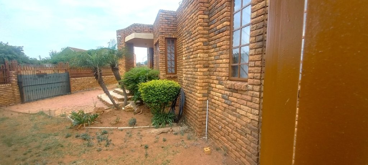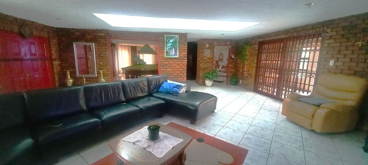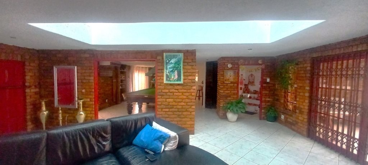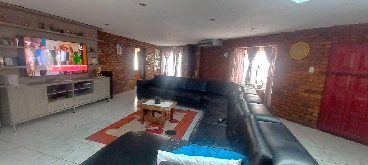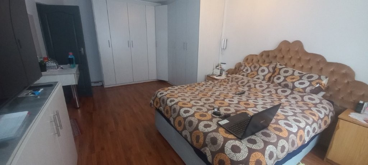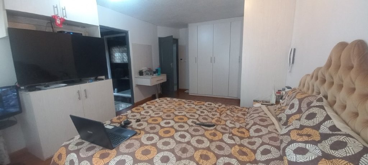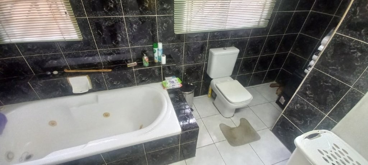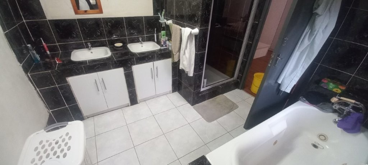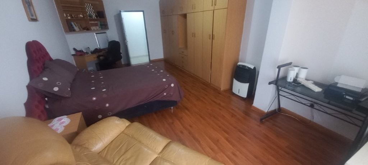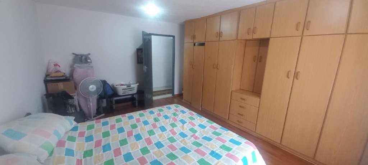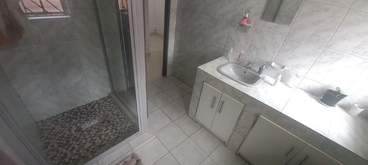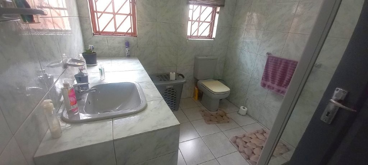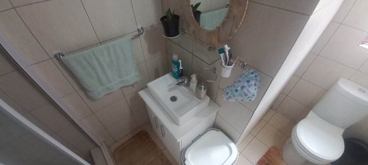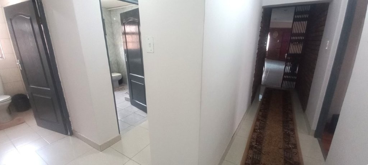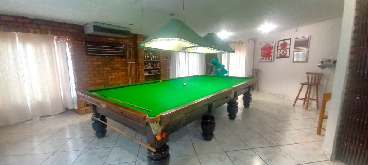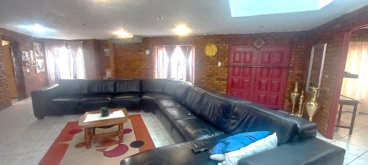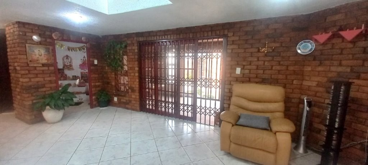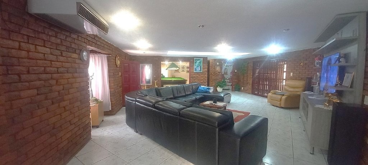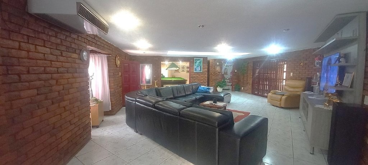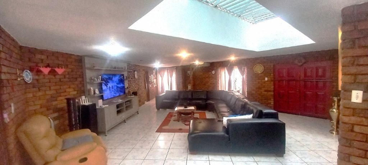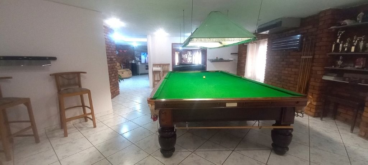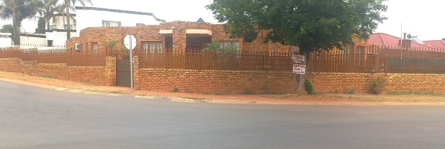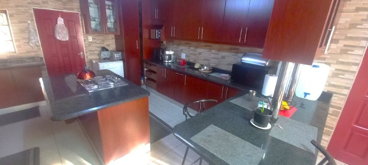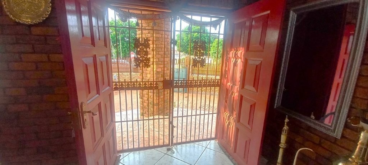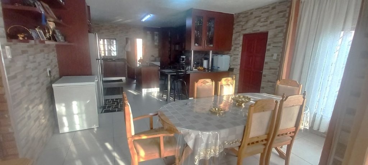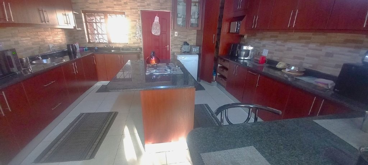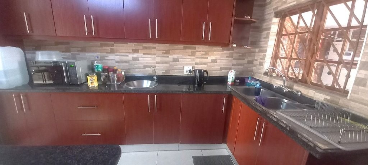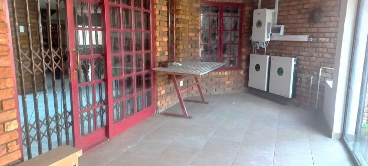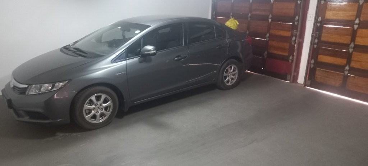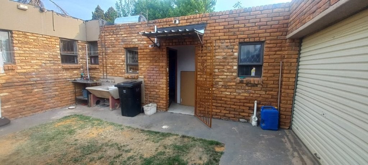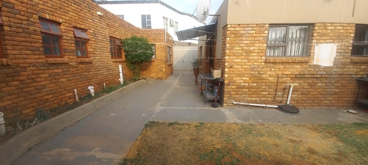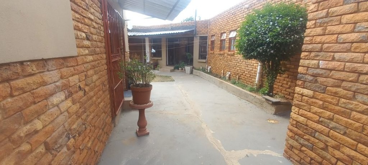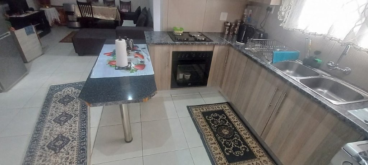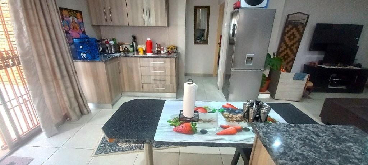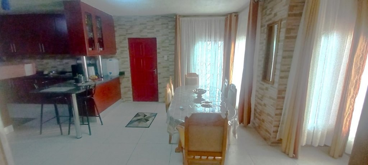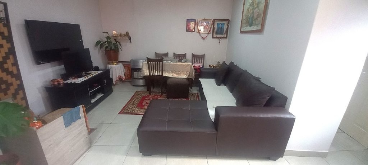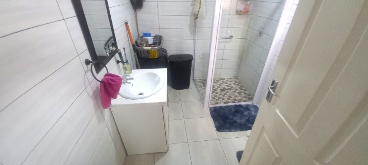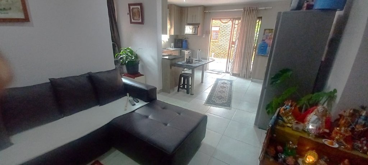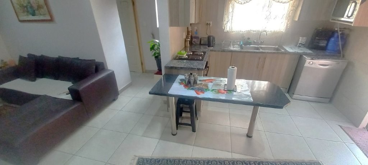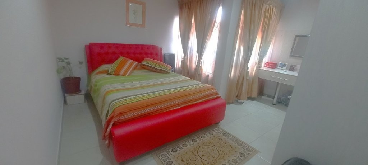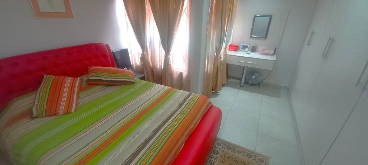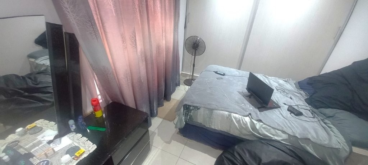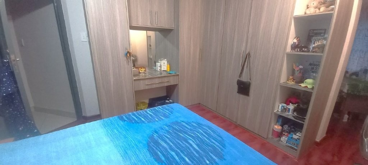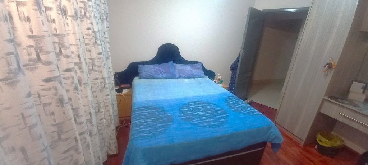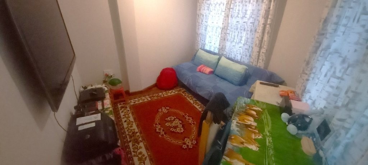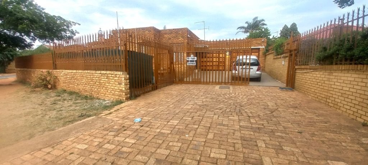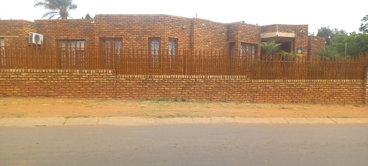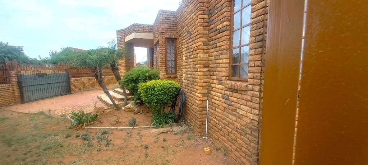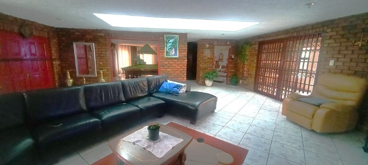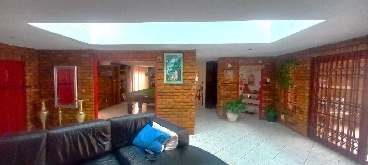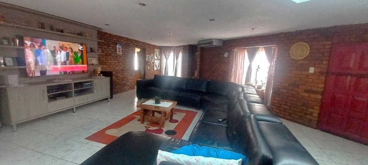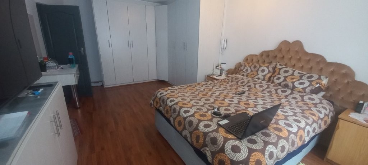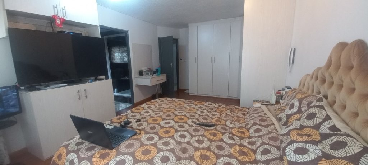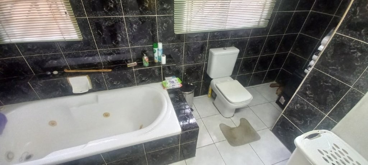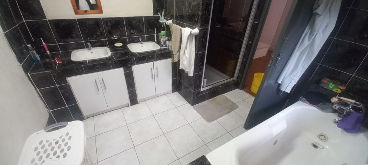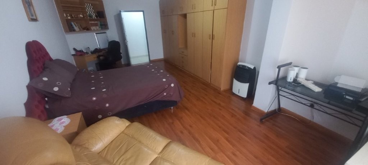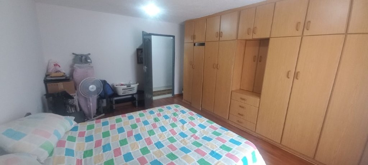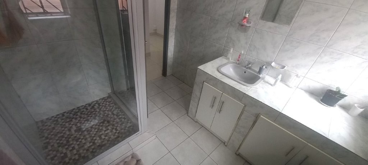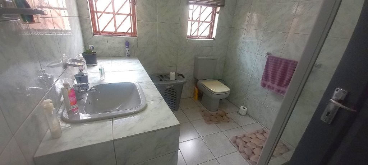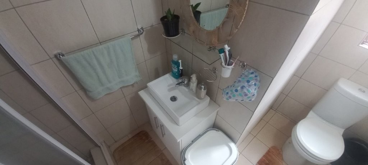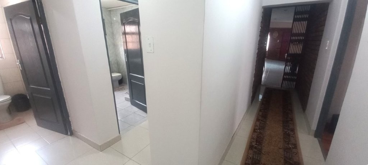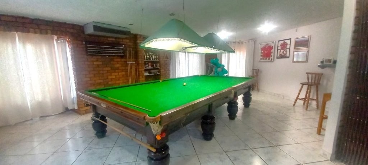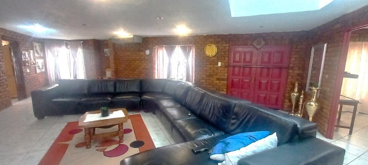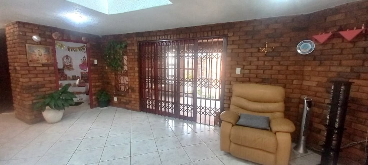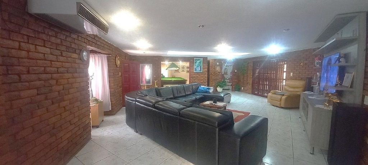- 6
- 3
- 2
- 370 m2
- 817 m2
Monthly Costs
Monthly Bond Repayment ZAR .
Calculated over years at % with no deposit. Change Assumptions
Affordability Calculator | Bond Costs Calculator | Bond Repayment Calculator | Apply for a Bond- Bond Calculator
- Affordability Calculator
- Bond Costs Calculator
- Bond Repayment Calculator
- Apply for a Bond
Bond Calculator
Affordability Calculator
Bond Costs Calculator
Bond Repayment Calculator
Contact Us

Disclaimer: The estimates contained on this webpage are provided for general information purposes and should be used as a guide only. While every effort is made to ensure the accuracy of the calculator, RE/MAX of Southern Africa cannot be held liable for any loss or damage arising directly or indirectly from the use of this calculator, including any incorrect information generated by this calculator, and/or arising pursuant to your reliance on such information.
Mun. Rates & Taxes: ZAR 791.00
Property description
An architectural masterpiece in the heart of Central Lenasia South, this
immaculate four-bedroom residence with an exquisite two-bedroom cottage
redefines elegance, comfort and sophistication. Built with pride on an
expansive 800m² stand, this owner-designed face-brick home showcases timeless
craftsmanship and thoughtful detail in every space.
The kitchen is a culinary sanctuary, beautifully appointed with a centre
island and gas cooker, a stylish breakfast nook, and extensive cabinetry that
combines function with finesse. Flowing seamlessly from the kitchen, the
open-plan dining area sets the tone for intimate family dinners and grand
entertaining. The expansive lounge, illuminated by natural light from
skylights, creates a magnificent living space, with sliding doors opening onto
a private patio. A full-size snooker table extends the invitation to entertain
with flair.
Four generously proportioned bedrooms provide refined comfort, with the
master suite boasting a luxurious en-suite bathroom. Two additional bathrooms
add convenience for family and guests. A remote-controlled, side-by-side double
garage ensures secure parking, complemented by two wide driveways that can
accommodate over ten vehicles. Additional features include private staff
quarters with a bedroom and bathroom, seamlessly catering to every need.
The property further impresses with a fully self-contained two-bedroom
cottage. Complete with a sleek, modern kitchen, open-plan dining and lounge,
and built-in cupboards throughout, this space offers the perfect retreat for
extended family or the opportunity for a stylish rental income.
Blending contemporary luxury with functional family living, this residence
is more than just a home — it is a statement of lifestyle, sophistication and
lasting value.
Property Details
- 6 Bedrooms
- 3 Bathrooms
- 2 Garages
- 1 Ensuite
Property Features
- Balcony
- Patio
- Staff Quarters
- Laundry
- Storage
- Furnished
- Aircon
- Pets Allowed
- Alarm
- Kitchen
- Fire Place
- Guest Toilet
- Entrance Hall
- Garden
- Family TV Room
| Bedrooms | 6 |
| Bathrooms | 3 |
| Garages | 2 |
| Floor Area | 370 m2 |
| Erf Size | 817 m2 |
Contact the Agent

Soobhan Khan
Full Status Property Practitioner
