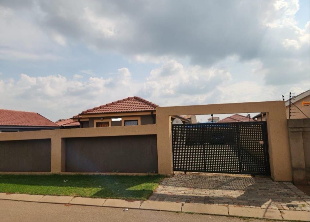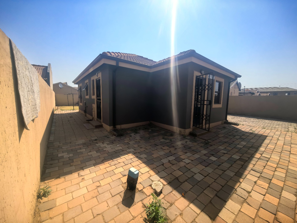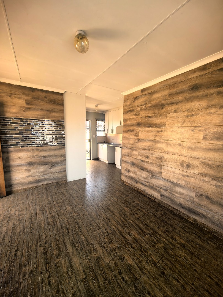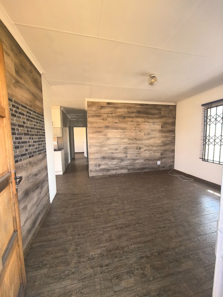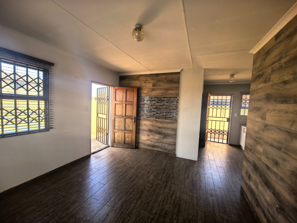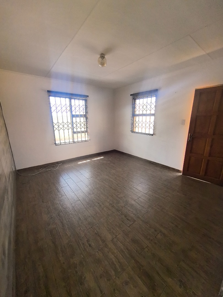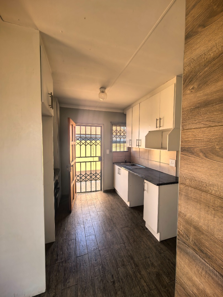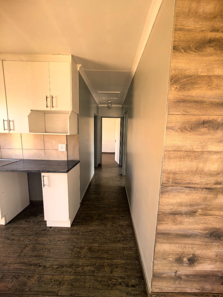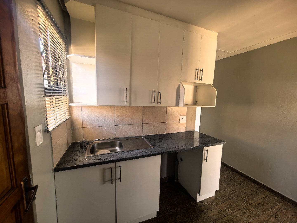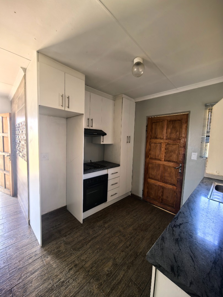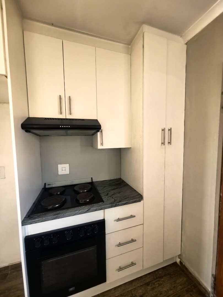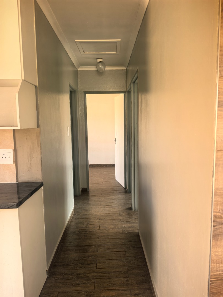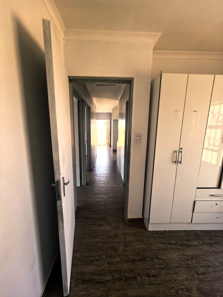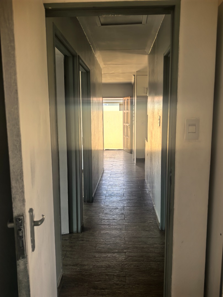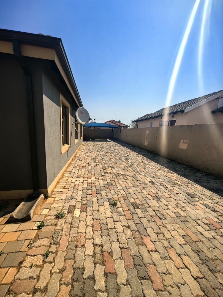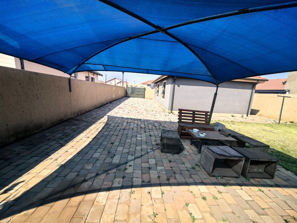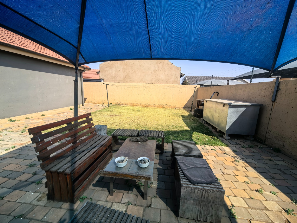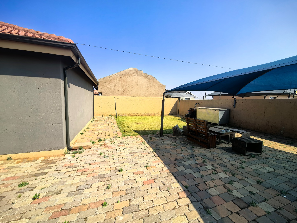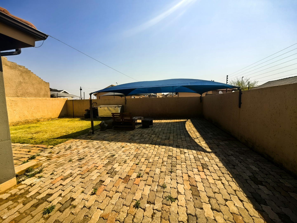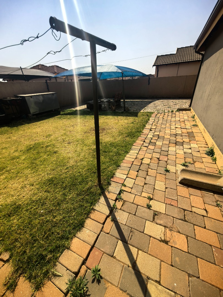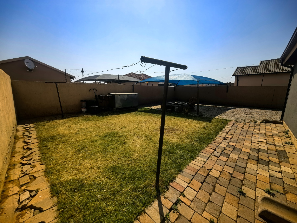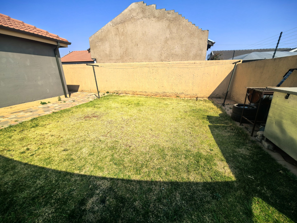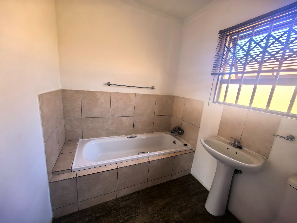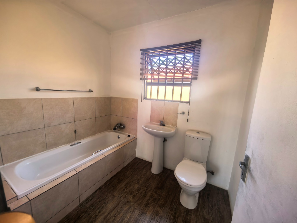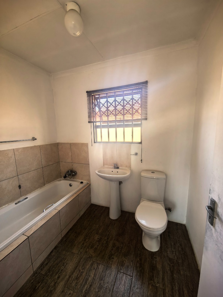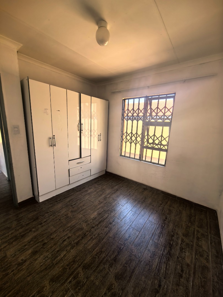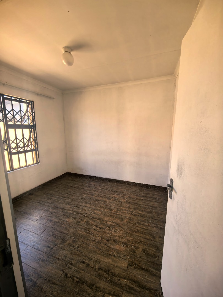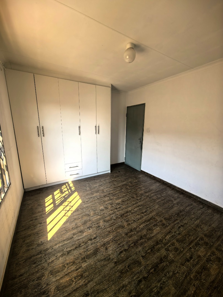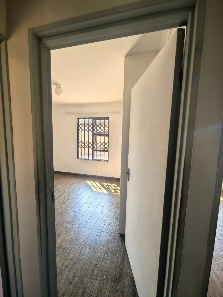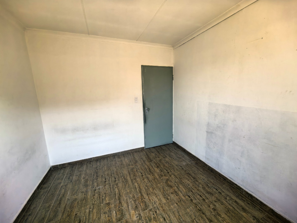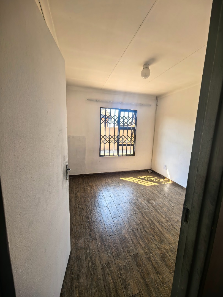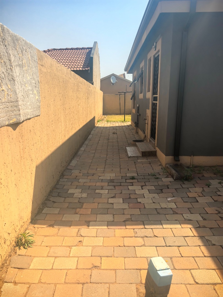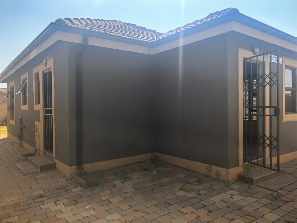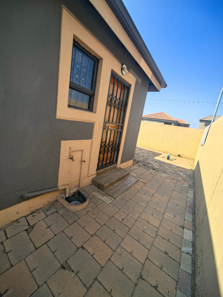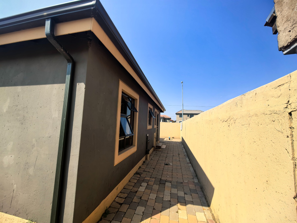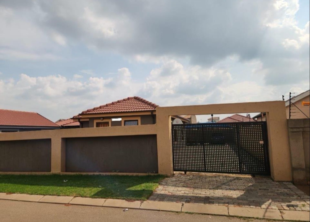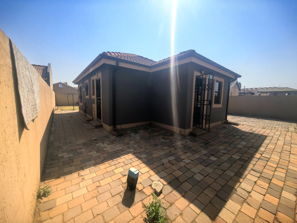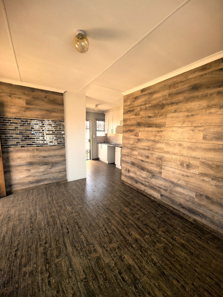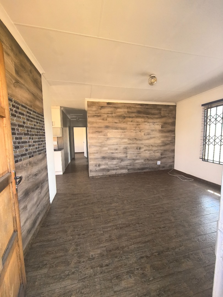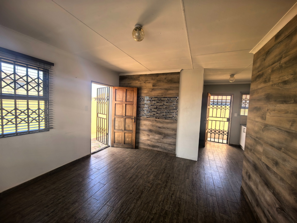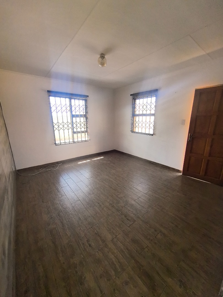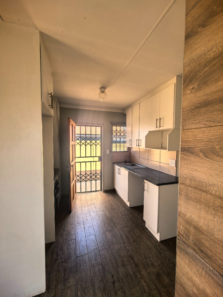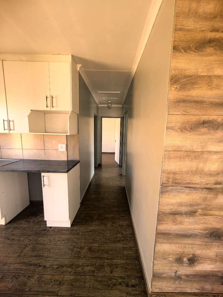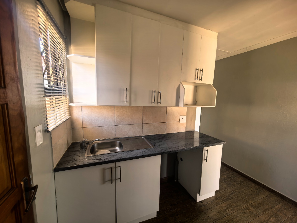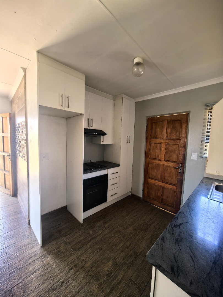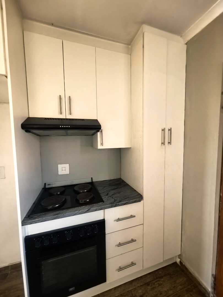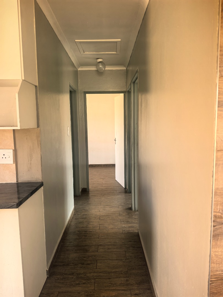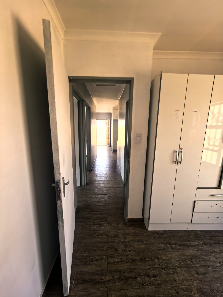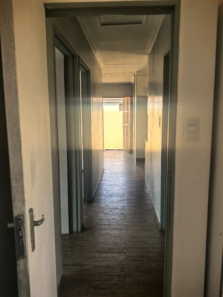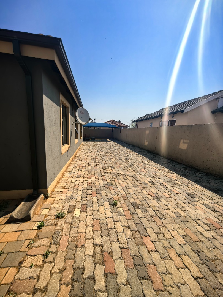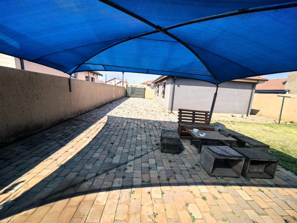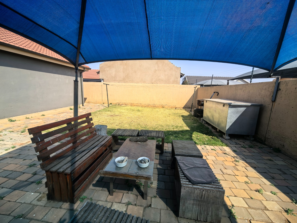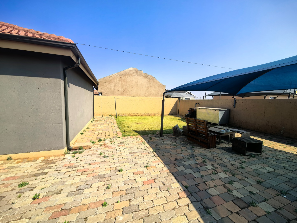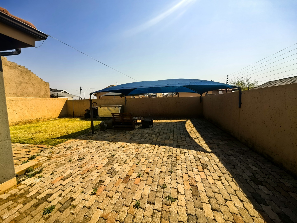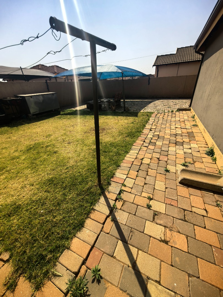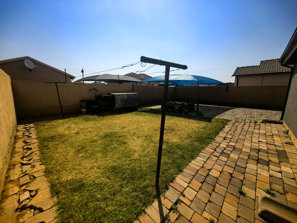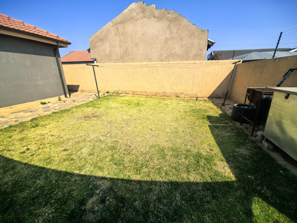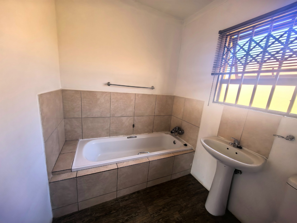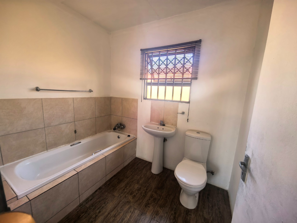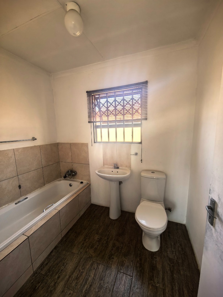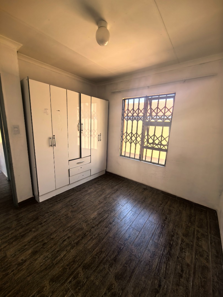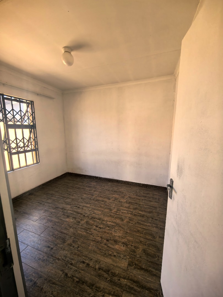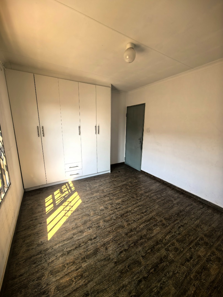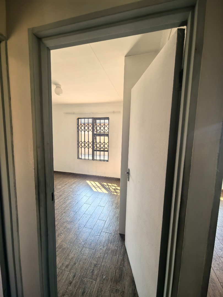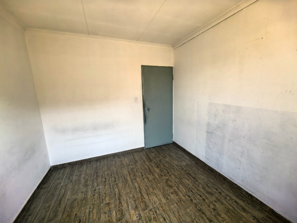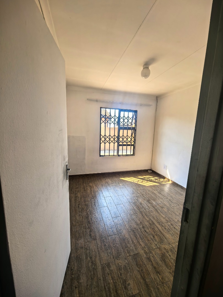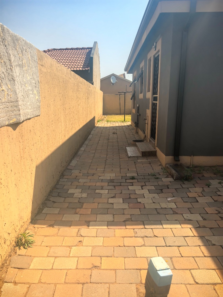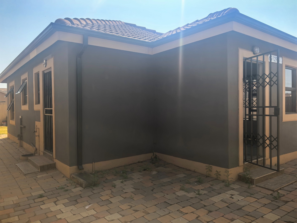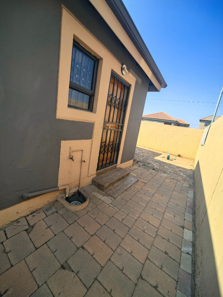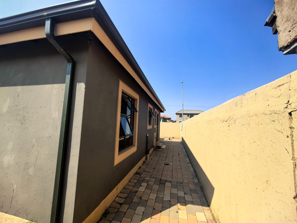- 1
- 3
- 204 m2
- 305 m2
Monthly Costs
Monthly Bond Repayment ZAR .
Calculated over years at % with no deposit. Change Assumptions
Affordability Calculator | Bond Costs Calculator | Bond Repayment Calculator | Apply for a Bond- Bond Calculator
- Affordability Calculator
- Bond Costs Calculator
- Bond Repayment Calculator
- Apply for a Bond
Bond Calculator
Affordability Calculator
Bond Costs Calculator
Bond Repayment Calculator
Contact Us

Disclaimer: The estimates contained on this webpage are provided for general information purposes and should be used as a guide only. While every effort is made to ensure the accuracy of the calculator, RE/MAX of Southern Africa cannot be held liable for any loss or damage arising directly or indirectly from the use of this calculator, including any incorrect information generated by this calculator, and/or arising pursuant to your reliance on such information.
Mun. Rates & Taxes: ZAR 875.00
Property description
Welcome to this stunning 3bedroom family residence nestled in the high-class of Protea Glen!! PROTEA GLEN EXT 10!!!. A meticulously designed residence where Peace of mind, comfort, elegance, and functionality come together seamlessly.
Set on a fully paved 307 yard with a spacious 217m floor plan, fully walled, this property is a true plug-and-enjoy haven. An address that perfectly balances peace with urban convenience. Situated just meters away from shopping centers, schools, filling station, Medical center, with easy access to all major routes. This home offers an enviable lifestyle for families who value both comfort and connectivity.
As you enter, you are greeted by a beautifully flowing layout that combines elegance with warmth. The home features 3 generously sized bedrooms, one of which boast their own building-in units and a fully fitted Bathroom
At the heart of the home lies a beautifully appointed kitchen, custom-designed and completed with granite countertops. Expect sleek lines, ample space, and elegant finishes keeping your space clutter-free and functional.
The open-plan lounge with a feature wall flows effortlessly into the dining area, creating an inviting space for gatherings. making this home as comfortable as it is stylish.
Step outside to a big yard that can park up to 8 cars,the yard offers endless possibilities for development enough space to develop en-suit cottages. the property is situated in a very safe and quiet community where the main entrance to the streets is boomed off and there is a night patrol security daily 7days a week!!!.
From the smart features to the high-end finishes, every inch of this residence speaks to thoughtful design and luxurious living. But words can only do so much!!!!!!! you truly have to see it to believe it.
Come experience it for yourself.
Property Details
- 1 Bedrooms
- 3 Bathrooms
- 1 Lounges
Property Features
| Bedrooms | 1 |
| Bathrooms | 3 |
| Floor Area | 204 m2 |
| Erf Size | 305 m2 |
Contact the Agent

Lydia Kgomongoe
Candidate Property Practitioner
